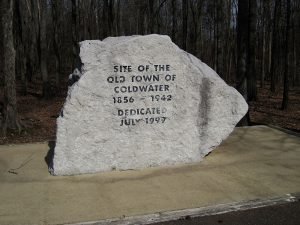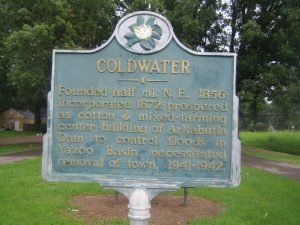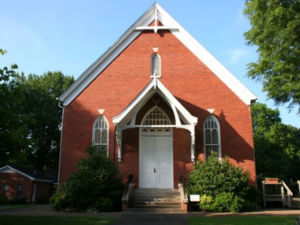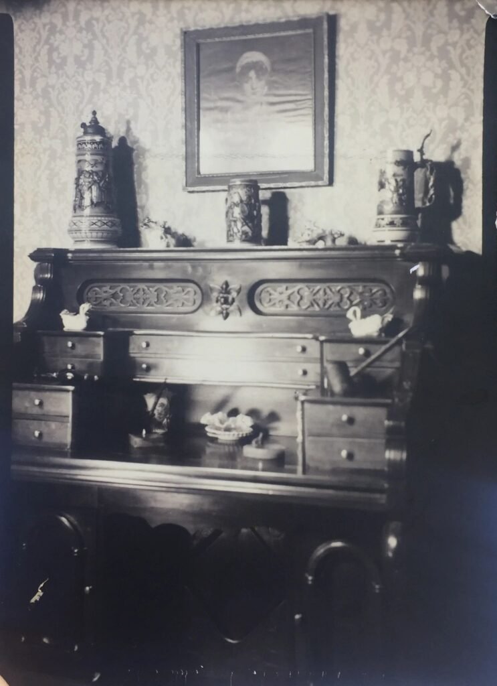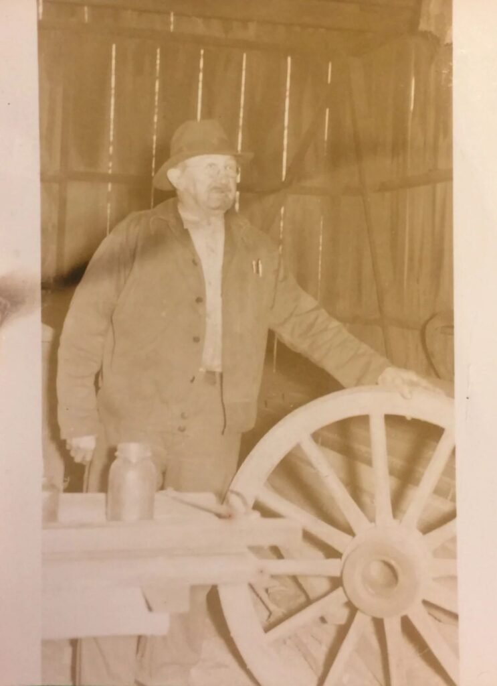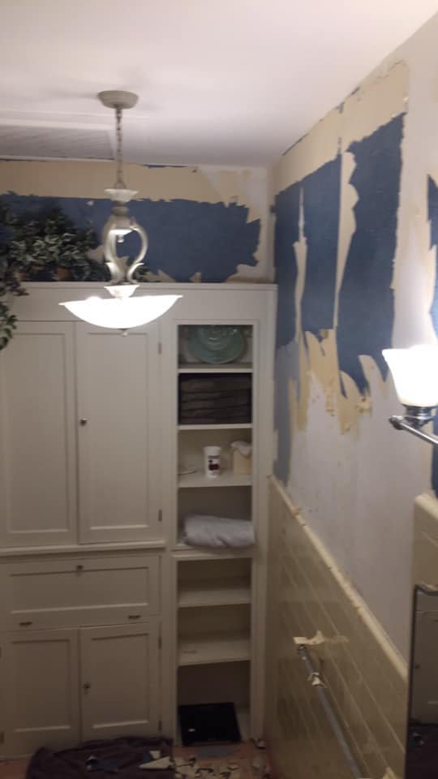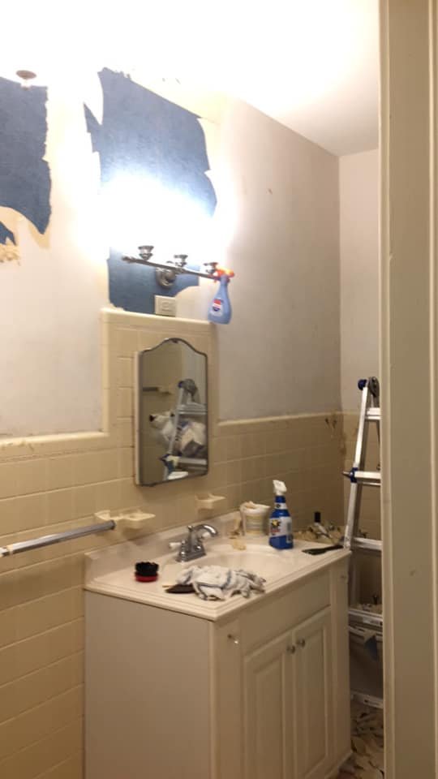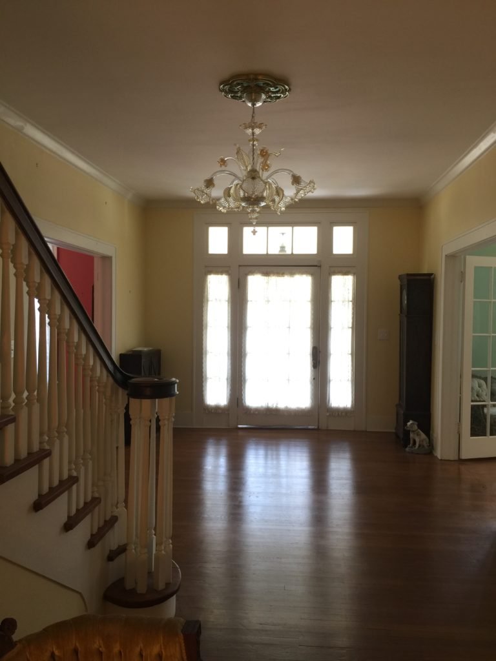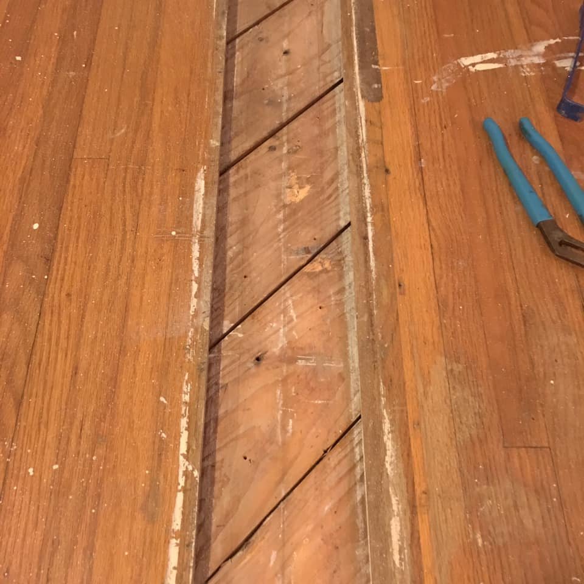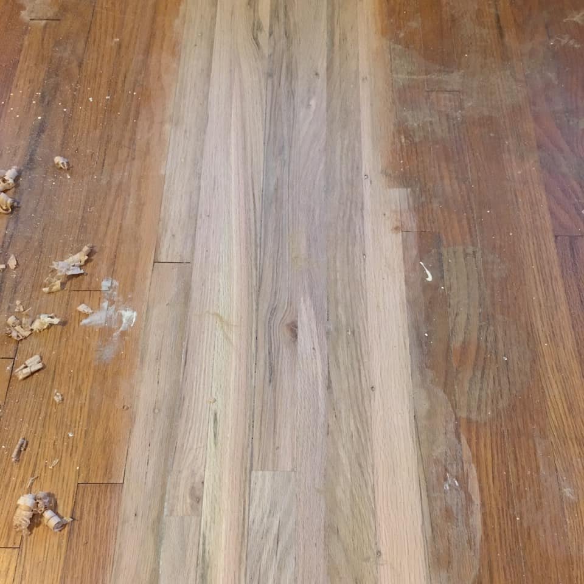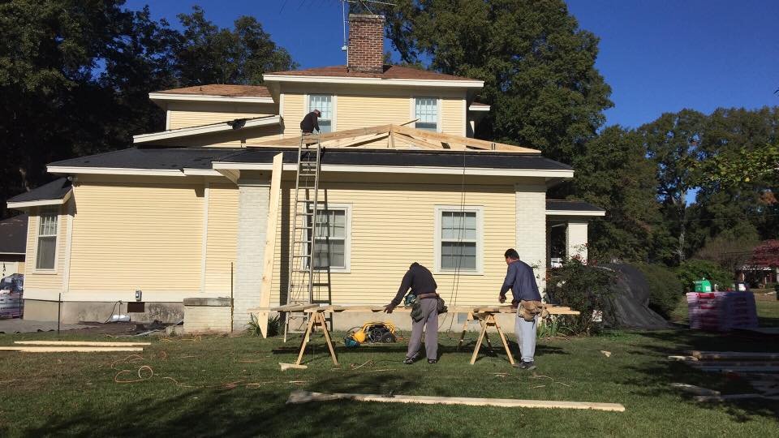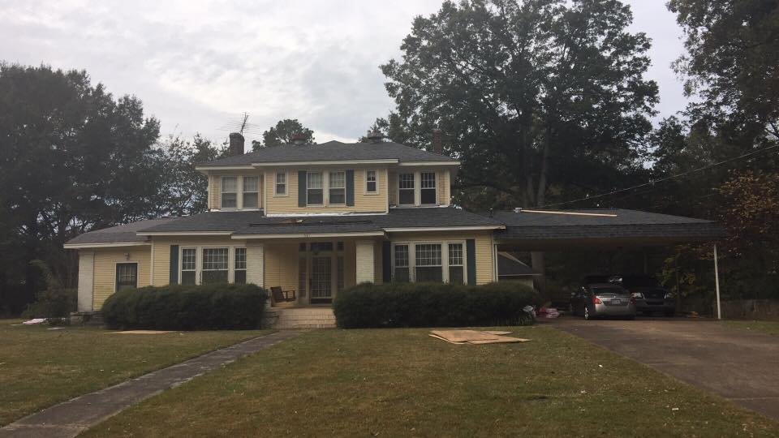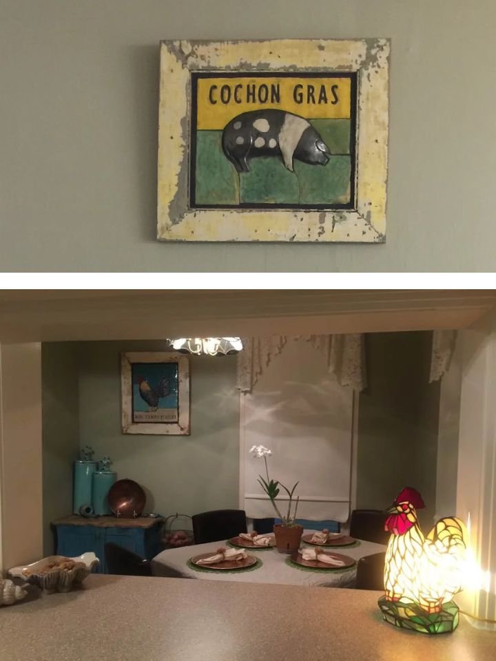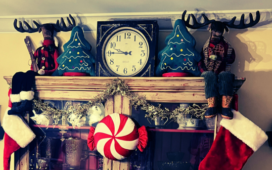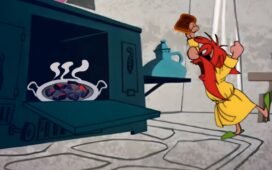Welcome to our old house renovation blog following our 1883 home, known locally as Ms. Sadie’s Place. Sadie was the name of the original owner’s second wife, and how we refer to our house.
Sadie’s Relocation:
Sadie was moved a mile South in 1942, so her original spot along with the land of the 700 residents in the old valley of Coldwater, could be used in the Yazoo Basin Headwaters Project and developed into the Arkabutla Reservoir. Arkabutla Lake, its dam and spillway were ordered by Franklin D. Roosevelt and built by the WPA, in response to The Great Mississippi River Flood of 1927. The project moved the entire town of Coldwater, formerly established as The Village of Elm Grove, for $250,000.
If you have ever seen the Coen brothers’ movie “O Brother, Where Art Thou?“, the flooding they refer to is for the Arkabutla Reservoir. The movie is set in 1937, with action taking place in a valley that is flooded during the construction of the (fictional) Arktabutta Reservoir, based on Arkabutla Lake. A brief still shot of a newspaper dated Tuesday, July 13, 1937 bears the headline “T.V.A. FINALIZING PLANS FOR FLOODING OF ARKTABUTTA VALLEY”. The character Everett McGill had buried treasure at a cabin located in that valley.
Sadie arrived in 1942 at our address to be set atop a brand new basement in the new municipal of Coldwater, Mississippi, with improvements to make her the Colonial Revival Eclectic architectural style she is today. The Methodist church across the street was also moved back then and it is such a massive building that I sometimes struggle to believe they were able to… and I have seen photos of it rolling down the road.
Kenny & Chelle:
My husband, Kenny, and I update this blog with improvements we make to the house and any plans we have rolling around in the pipeline, to make Sadie her best self. We don’t post videos because all that you would hear is a lot of cussing and bickering.. so the written word, it is!
We hope to share our experiences that have yet to make us regret a day of our twenty-five years together.
Half-a-day? Sure. 😉
Sadie’s History:
The lady who sold Sadie to us let us know the house is older than indicated in the real estate listing and tax records. The record shows 1910, but that is really only the year Sadie was first put on the tax rolls. Our seller had once possessed (but lost) a photo postcard of Sadie from 1883, when she was smaller and looked very different. We haven’t found any historical photos of the exterior yet; but below are two that were given to us by our neighbor, who bought them at an estate sale in our home the year before we bought Sadie.
One is of a wall in the dining room, with another in the garage of the backyard carriage house.
Sadie’s Walls:
So far we have removed wallpaper from the kitchen, breakfast nook and upstairs bathroom. We’ve skim coated and repainted these rooms as well as the laundry room, master bedroom and sitting room, and one of the upstairs bedrooms.
Sadie’s Ceilings:
We added 1/4″ drywall to the foyer ceiling, covering the seam-failing foam wallpaper from the 1990’s that hid cracked plaster. Afterwards, Kenny installed the Murano chandelier and ceiling medallion I painted, against the brand new ceiling – replacing the 1990’s light fixture that came with the house. Some time ago, a crystal chandelier hung in the adjacent dining room, but someone in the in the 1970’s discarded and replaced the chandelier with a wagon wheel light fixture.. and covered the hardwood floor with red shag carpet. (OH THE HUMANITY!) The previous owners updated the light fixture and restored the hardwood floors beneath, sparing us the agony of having to deal with all that.
Sadie’s Floors:
We’ve removed the 1990’s pink carpet from one of the upstairs bedrooms, but the hardwood floors beneath were damaged and patched in, where an old coal fireplace and window bench were removed. For now, those floors have new grey carpet (which takes on a blue hue against the blue wall color) because we can only deal with so many projects at one time.
The second guest bedroom is the only other carpeted room in the house (we recently removed the upstairs hallway carpet) and we will hang on to that for awhile, since we have other projects we prefer to tackle first.
Before we sold our 1961 ranch house in Southaven, we removed the carpet, then feathered in and refinished those hardwood floors. Great practice for future restoration of Sadie.
Sadie’s Windows
Some time way down the road, we may tear out the walk-in closets added to the two upstairs bedrooms. This would reclaim the sunlight from the front, center, upstairs windows that are enclosed within the closets. It won’t be any time soon, I am using one of those closets as a library, and it’s pretty awesome!
During our upstairs revamp, Kenny installed my Art Deco brass, 3-arm ceiling light with French glass paste shades. 🤩 I am a complete idiot over old glass light fixtures and lamps – and you already know this if you have read nearly any entry in this blog. To that end, here’s a peak at an Art Deco batwing slip shade chandelier Kenny installed in our bedroom the year we bought the house.
There’s tons more lighting here, including some frankenlamps I make with instructions.
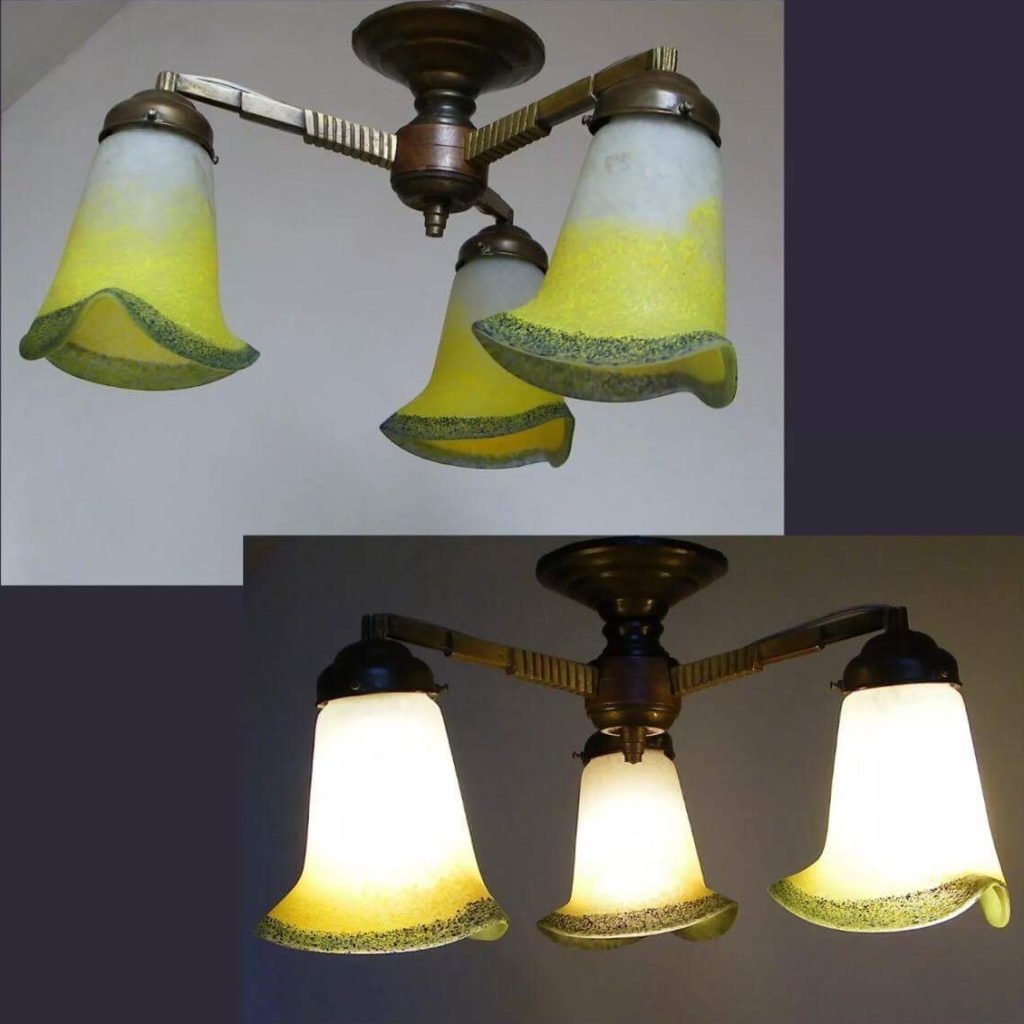

Sadie’s Roof:
We have changed the design a bit in some bigger projects, especially when Sadie immediately required a complete tear down and re-roof. We added symmetrical hips to her ends that were previously flat and compromised her to leaks. If you look at her angles in the back of the house, you will see we aren’t venturing far from her intention, but we will always keep symmetry in the front, as intended in a colonial revival.
Sadie’s Enclosed Porch:
The enclosed porch has a drop ceiling (when it was used as an insurance office) that will be removed to show the original bead board ceilings. When that happens, we will reclaim at least two feet of ceiling height.
We will be replacing the back door of this room with French doors leading to a screened in back porch we will build. Then we plan to replace the two short windows with a full wall of tall, solarium-style windows, and the front door with this this giant, salvaged picture window and transom.
Sadie’s HVAC:
A 75 year old non-working furnace came with the house and still lives in a corner of the basement until we can take it apart and move it out. We first tried to restore the furnace (with a $200 non-refundable pilot switch!) because the A/C worked great when we were closing on Sadie. But the expensive switch didn’t solve the issue and no one makes parts for that furnace, so the only option was replacing everything with two HVAC units. I used the cool looking doors from the old furnace as some of the shelving in my studio.
Before any of that happened, Kenny removed a ton of junk from the basement and repaired these stairs.
Join Our Money Pit Existence:
The first thing we did after we closed on Sadie was replace her roof, HVAC and update her electrical – all very expensive. But what can you do in an old giant house you love, but keep throwing money at it.
Many dollars will be thrown at the kitchen when we update it with copper or leathered granite counters. We will replace the kitchen ceiling fan/light with the chandelier (without drop) from the dining room, and replace the dining room lighting with an old, rewired, four-arm pan-chandelier with slag glass shades.
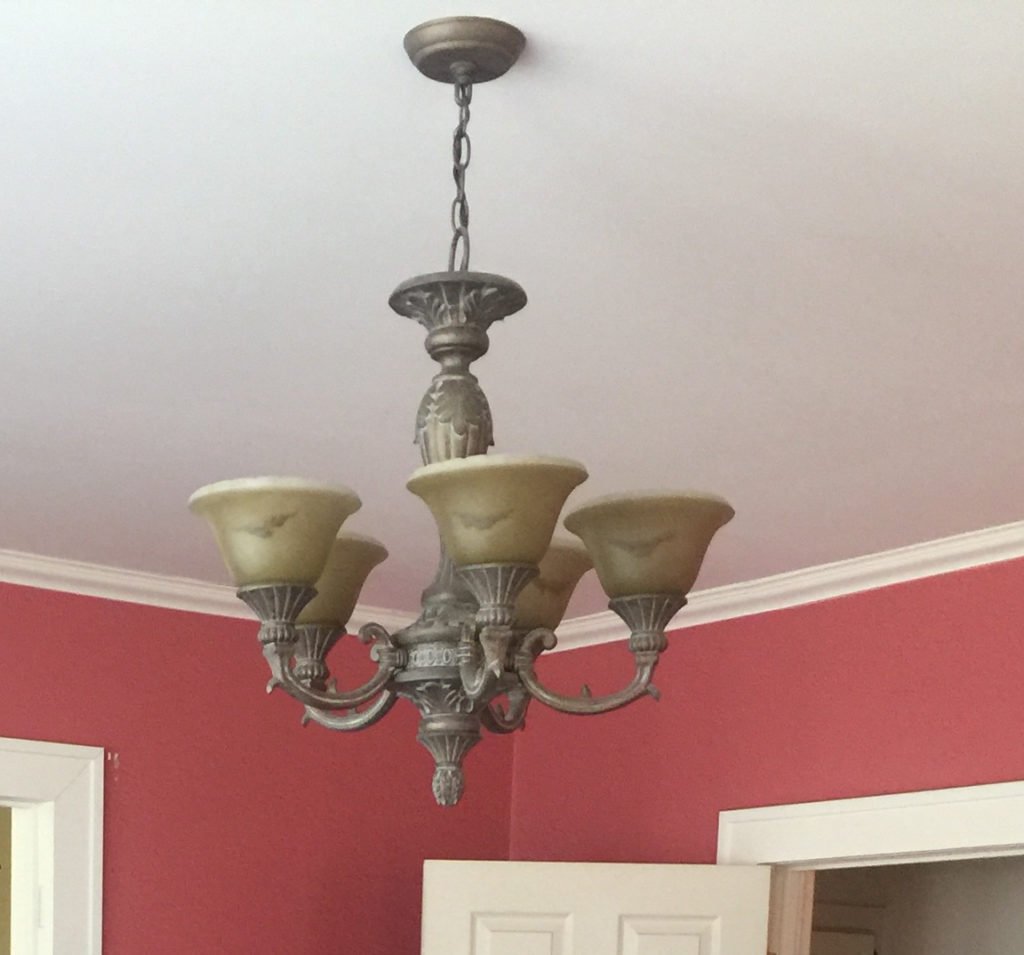


I will be keeping the stained glass light fixture in the breakfast nook right where it is. In case you hadn’t already noticed: I REALLY LIKE STAINED GLASS!! (see chicken lamp below).
I will strip/sand and repaint the kitchen cabinets white because I prefer a bright, clean, sunlit kitchen.
Follow the Money:
Below is a gallery of how Sadie looked when we bought her. We’ve done a lot, but there’s still lots to do. Come watch us burn through the bucks and join our adventures with our lovely money pit!


































































































